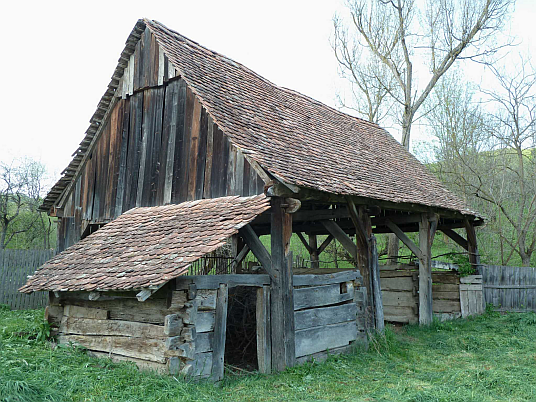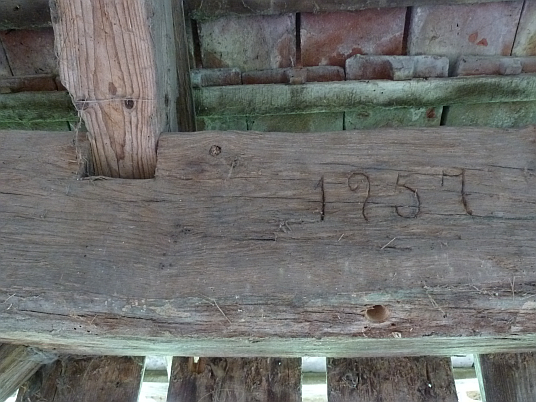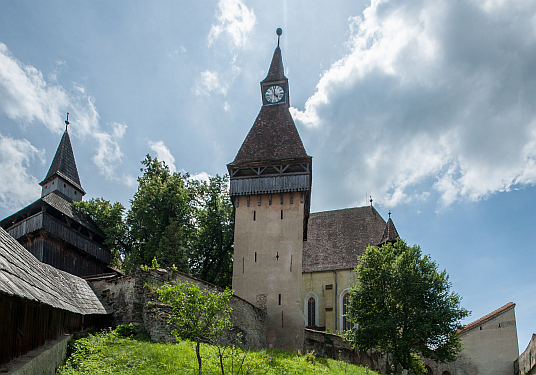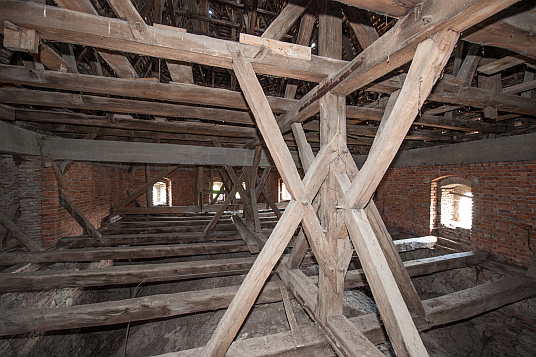Barns in Siebenbuergen – medieval carpentry methods used up to present days: Deciphering an enigma
Romania has become part of the EC a few years ago and thus moved closer to the center of Europe. Therefore it is no wonder that the number of reports about the old German settlement zone of Siebenbuergen increased. It is noted grievously, how beautiful and pristine the villages appear to visitors, inhabited by a decreasing amount of people, especially of so called “Transylvanian Saxons”, a German minority who has settled here from the 12th century onwards and has played a major role in respect of the development of the cultural landscape.
Originally the farmsteads consisted of narrow parcels. The residential house was located towards the street, with a gateway at one side of the building. Regularly there is a barn at the other end of the farmstead, situated across to the parcel. The dimensions of these barns often correlate exactly with the limits of the parcel. They may be described as “Querdurchfahrtsscheunen” (barns with a central cross-passage) typologically, a type of barn that often can also be found in the northern parts of Germany. > more


Regularly the construction material is oak wood and timber was axe hewn solely. A barn equipped with a central cross-passage and a storage compartment for cereals on both sides of the passage is made from four trusses, eight posts in respective. The posts are connected to the beams as well as to the plates, which are situated parallel to the first, by braces. All construction timbers are fastened by lap joints, regardless of the time the barn was erected. The eight posts do not stand on thresholds but free on bases of stone (such as erratic blocks). A plenty of these barns is preserved up to today in every single settlement within this region. There may be hundreds of them in the whole Siebenbuergen-area. In a first survey in spring 2011, twelve barns have been measured on-site and dendrochronological samples were taken additionally. Most of the buildings seem to be medieval, but are much younger indeed; a fact that could be proved by Dendrochronology. But this observation leads to a couple of questions: Where are the origins of this particular way of constructive form? Is there any similar phenomenon in Europe and how could this way of construction survive up to the 1950s?
Two publications highlight to this issue: F.F. Fronius, Bilder aus dem sächsischen Bauernleben in Siebenbürgen (1883) und A.Schullerus, Siebenbürgisch-sächsische Volkskunde im Umriss (1926). Although Jean Cuisinier‘s published work Mémoire des Carparpathes deals with another area, basic information about these specific issues is given here. In spring 2012 there was another field trip. Six building researchers took care of the phenomenon. The journey took place from May 29th to June 14th and has been recorded in a blog which describes the daily trip, discoveries and on site investigations. Several buildings were partly measured, dendrochronologically investigated and photographed in detail as well.
The basic problem that there were no dendrochronological calendars available for this region, was solved with the help of a saw mill in Agnita (recent oak trees). Today there are more than 250 samples with up to 300 annual rings at our disposal, which have allowed us to build up a regional calendar lasting from the 15th century up to nowadays without any gap. This calendar enables the dating of all buildings investigated during the journey. The data gained made it possible to draw conclusions on spatial structures, framework, carpenters' techniques and about the development of constructions in Siebenbuergen during the last 500 years. The results of the dendrochronological dating attempts will be published on the blog as well as on this site and in the book series "Hausforscher unterwegs" , volume on Romania, of course. The date of release will probably be the end of 2012.


Text and photos: Heinz Riepshoff, Erhard Preßler






